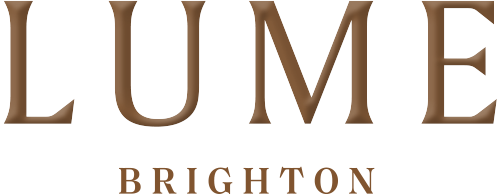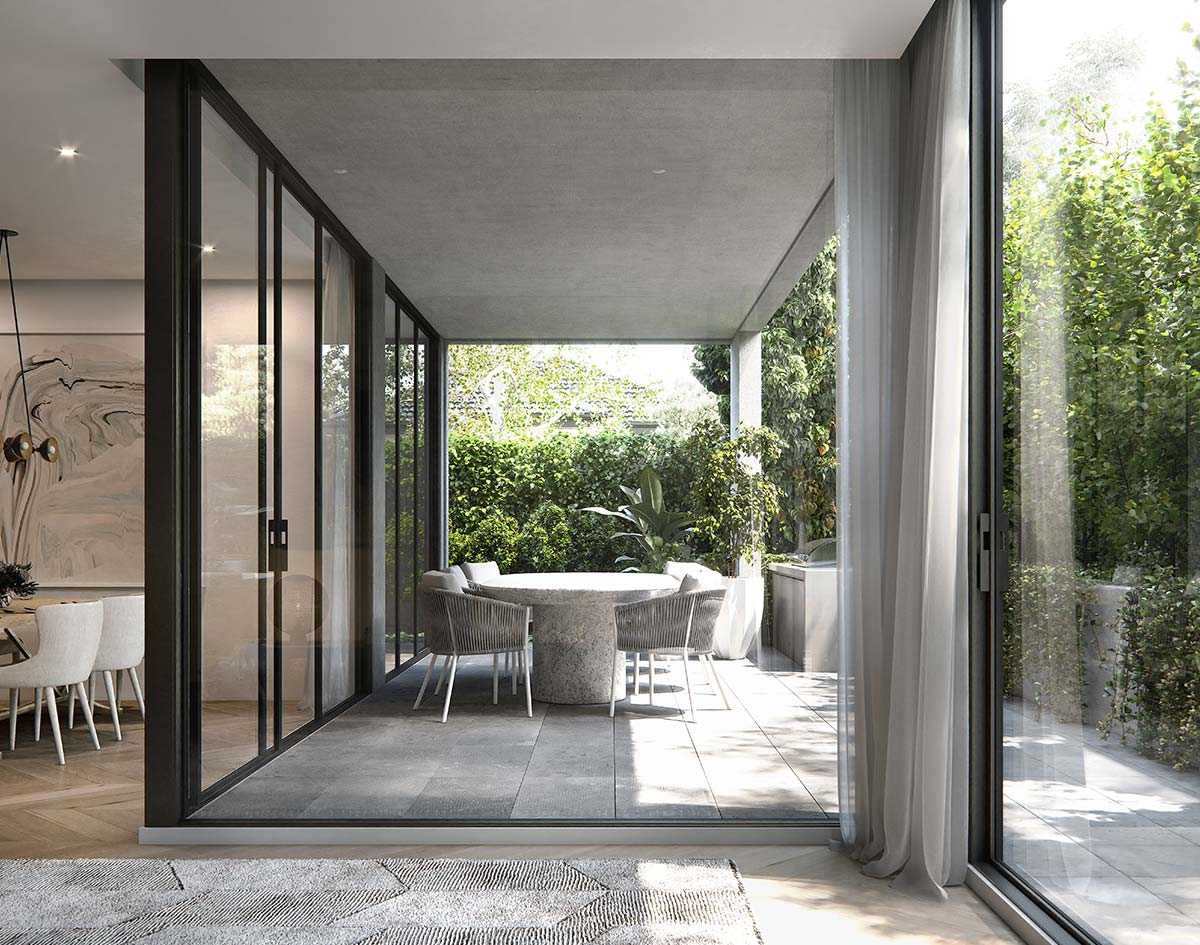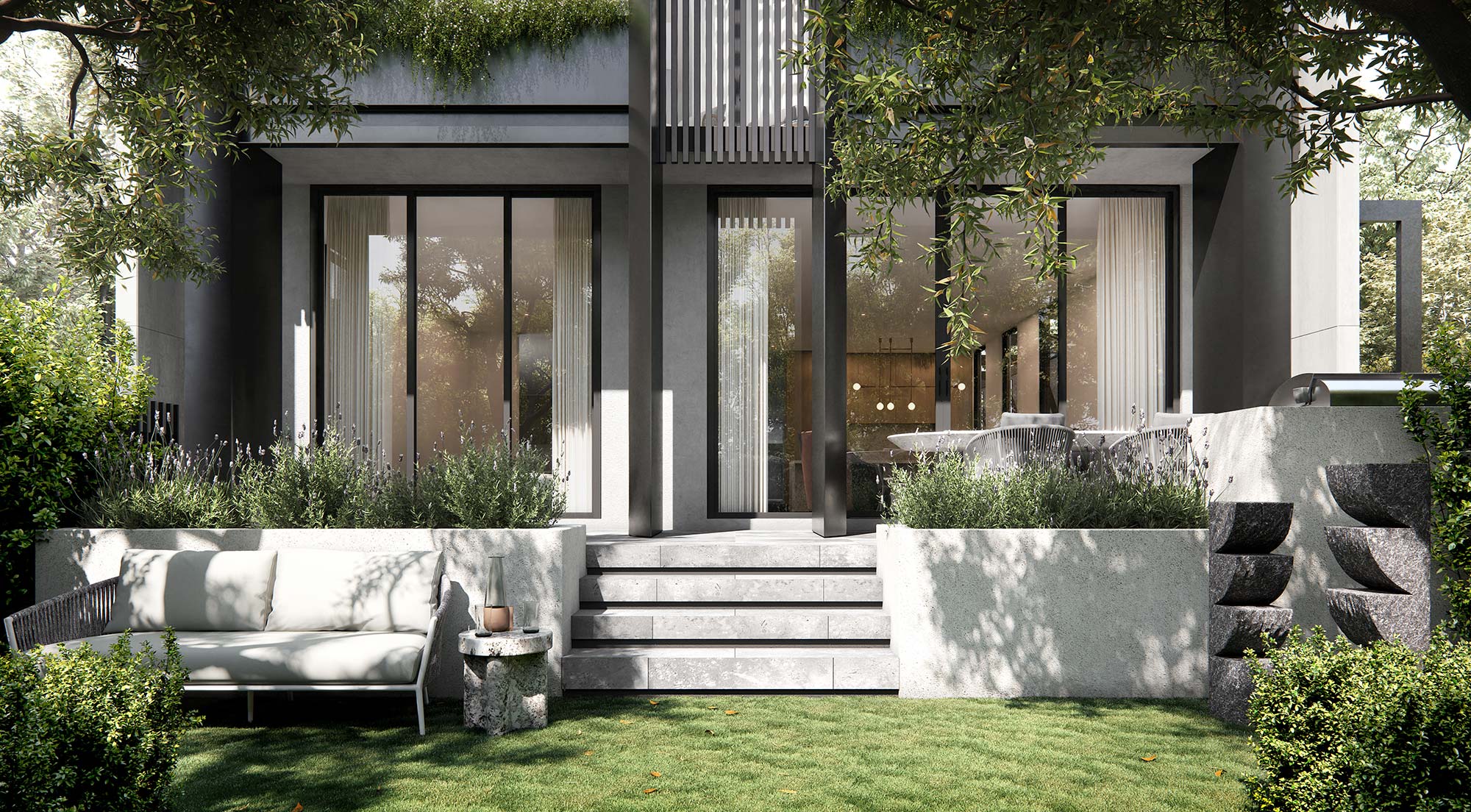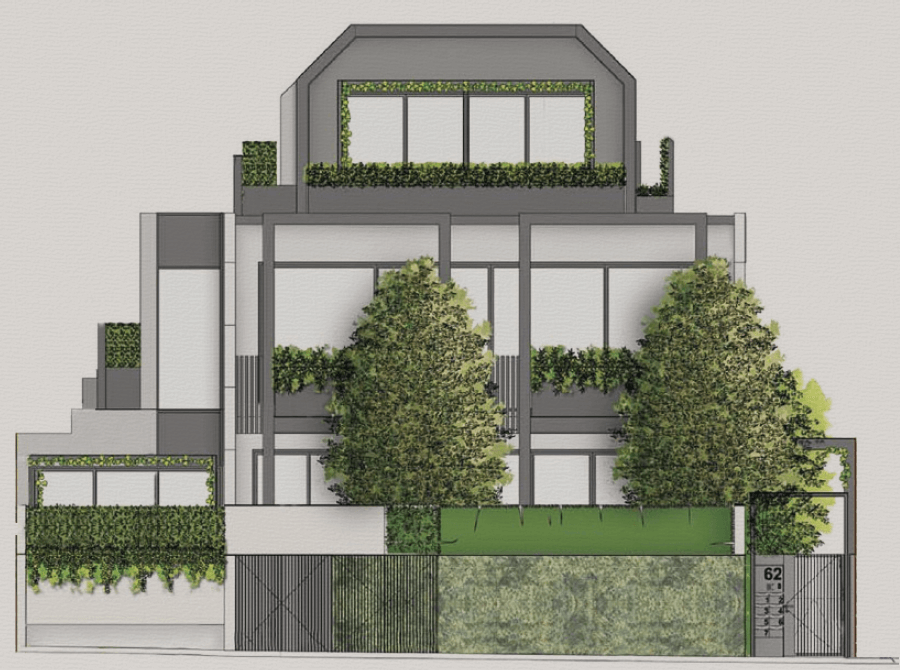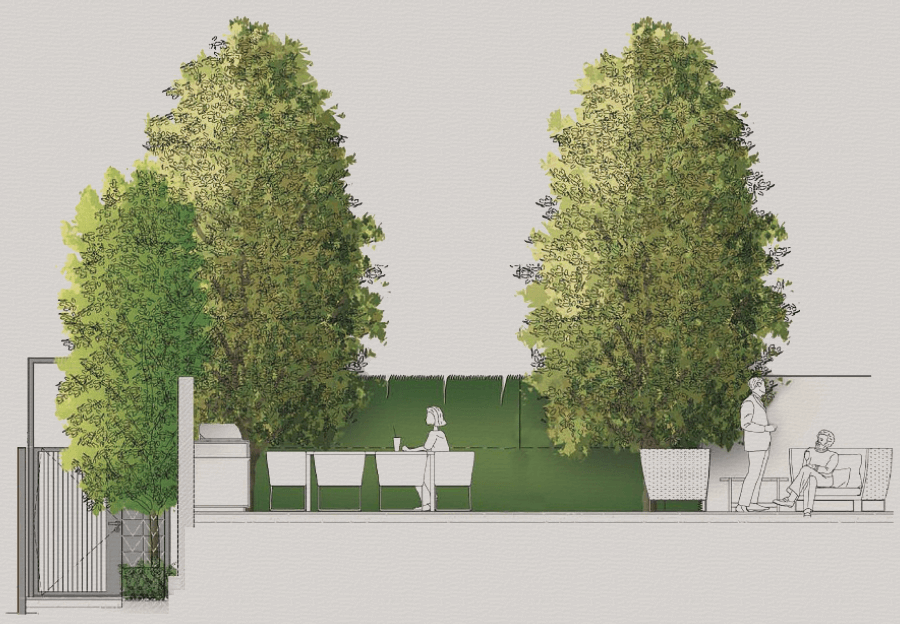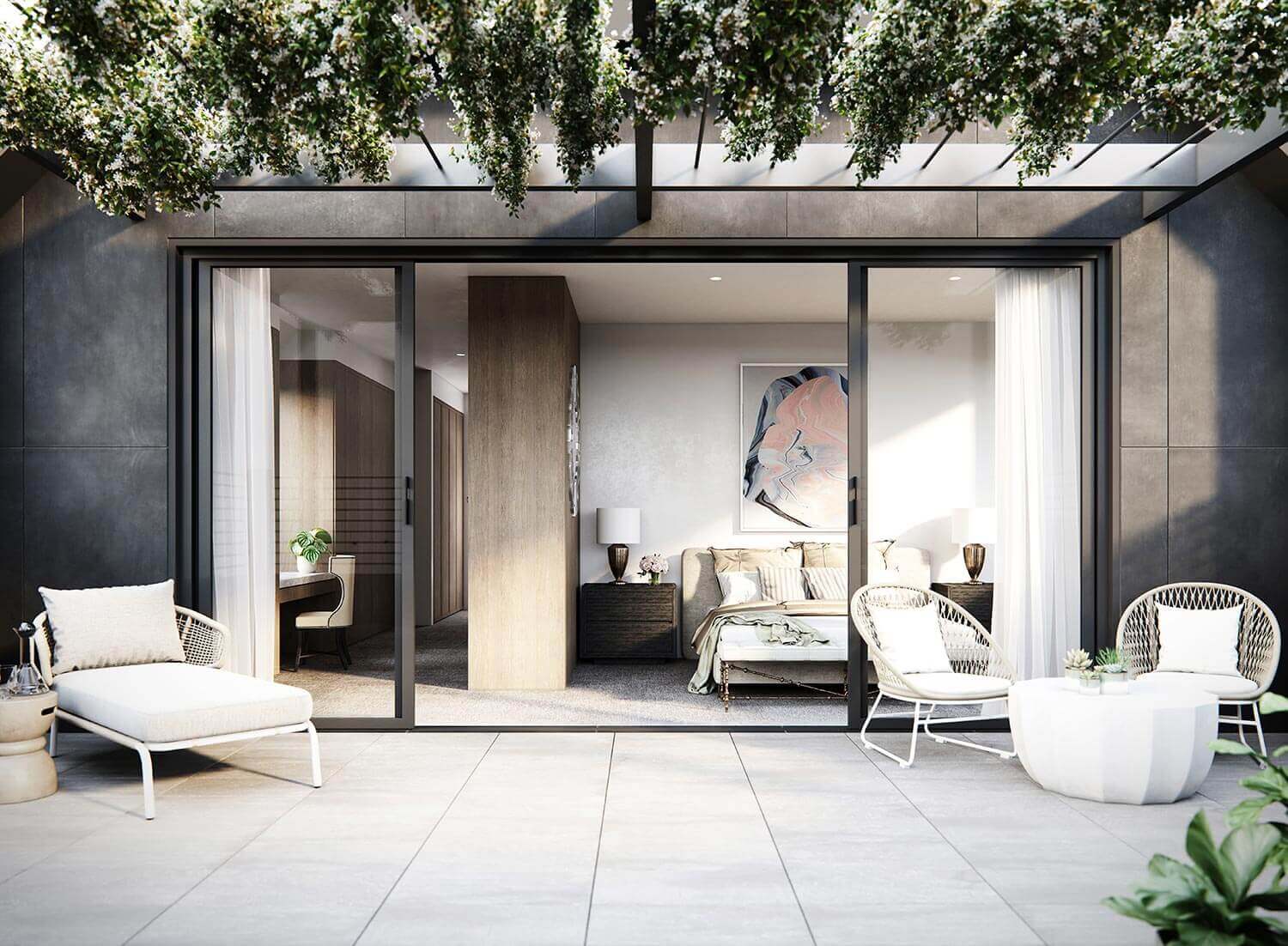“We wanted to bring a fresh look to the street, something stand alone and different, but also contemporary.”
– Graham Morrison
Bruce Henderson Architects
A high-end and renowned international practice, Bruce Henderson Architects’ primary objective is to create enduring and sustainable architecture of both quality and innovation. They value sustainability, acknowledging that it operates at many levels including environmental, functional and financial. Their design methodology is intuitive and programmatic. It incorporates the aesthetic elements of form and space, light and shadow, colour and texture; in parallel with the reasoned consideration of the functional, financial and commercial. This approach ensures their design solutions are practical, viable and generate better built environments for the community. Along with their South Yarra firm, Bruce Henderson has offices in both London and Hanoi - delivering their architectural expertise abroad. With an expansive portfolio of influential works, one of their recent projects is The Muse, St Kilda, notable as the most expensive penthouse in Melbourne.
Distinguished Design
Envisioned by the meticulous minds at Bruce Henderson Architects, Lume presents a new standard of architectural ingenuity.
At first impression, Lume’s seven residences declare their sophistication. The contemporary façade delivers a dynamic and distinctive presence against the street face - a pioneer of the Brighton area for design of this calibre. Individual balconies framed in black steel impart an unmistakable air of European elegance, simultaneously providing a place for residents to admire surrounding vistas. Accenting the innovative façade, high-quality materials such as black stone cladding bestow a deep, textural richness and an aesthetic of intricacy. Lume’s design continues to impress beyond the external area, where a symphony of generous floor plans, artfully integrated living rooms and functional spaces play out within the home.
“The beauty of a project like Lume is that you will always have a garden, a green aspect from every window, in every room.”
– Jack Merlo
Jack Merlo
Following several high profile awards including a gold medal win at the RHS Chelsea Flower show in 2005, Jack Merlo launched his successful landscape architecture studio, which grew quickly in both reputation and size. His attention to detail and highly considered designs complement a wide range of private house styles in Melbourne’s most established suburbs.
Jack enjoys close working relationships with many leading architects and developers, and is highly sought-after as a partner on high-end, multi-residential projects. In recent years he has designed landscapes that range from private courtyard gardens to expansive rooftop lounges and many other innovative outdoor spaces.
Jack Merlo believes that gardens should exist for more than just their aesthetic quality. They should be functional, and unified with the architecture, enriching and protecting the home from all angles. This meticulous landscape philosophy is witnessed through the gardens and terraces of Lume. An extension of the internal spaces, generous yet manageable courtyards exhibit luxuriant displays of vegetation, ideal for moments of serenity or festivity, depending on the occasion. From every one of Lume’s internal spaces, there exists an outlook of greenery, whether it’s verdant glimpses from the living room to the courtyard or lush terrace views from the master bedroom. They also function to achieve the utmost privacy, creating secure havens of natural beauty to be relished year round.
